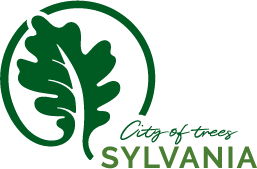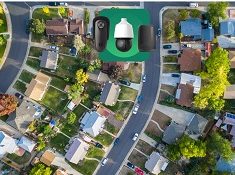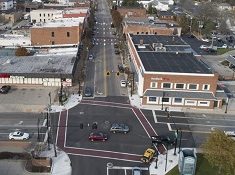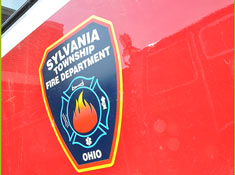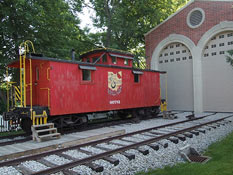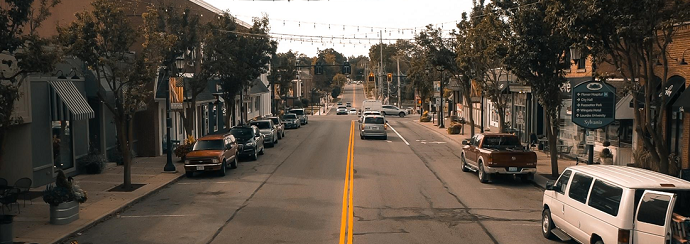
Downtown Transportation Improvements Project & Downtown Vision Planning
The Service Department has begun work on two exciting projects in our downtown area: Downtown Transportation Improvements Project and Downtown Vision Planning.
Downtown Transportation Improvements Project
(Main Street Between Monroe Street & Erie Street)
The first phase of a downtown revitalization plan was implemented on Main Street between Monroe Street and Maplewood Avenue in 1983. Many of the elements of this plan are still visible today including street trees, paver inlays, a bell kiosk, brick columns and walls, entry signage, and horsehead bollards. Decorative street lights were extended from Maplewood Avenue to Erie Street in 1987. With this two-block area of our downtown central core close to 40 years old, the area is ready for a refresh.
There are many aspects of the project beyond the traditional roadway and utility work that will need to be considered such as access, transportation, event infrastructure, parking, aesthetics, seating, and branding. It is our goal that by listening to our stakeholders early on that we can incorporate as many common interests into the Preliminary Engineering Design Plan that will be used as the template for Final Design Engineering. Construction is scheduled for 2025.
Initial Stakeholder Meeting (8-24-22)
The Service Department conducted an Initial Stakeholder Meeting in City Council Chambers on August 24, 2022 to begin to understand the vision and needs of our downtown stakeholders and community. Please click on the links below to view information presented at this meeting.
- Notification Letter
- Public Presentation
- Concept Packet
- Existing Store Front Photos
- Traffic Figures
- Comment Form
- Summary of Comments
Open House Meeting (2/1/23)
The Service Department conducted an Open House Meeting in City Council Chambers on February 1, 2023 to update our downtown stakeholders and community with updated conceptual exhibits and renderings. Please click on the links below to view information presented at this meeting.
- Notification Letter
- Comment Form
- Preliminary Concept
- Preliminary Renderings
- Preliminary Renderings (Updated 3/6/2023)
- Final Video
Final Design Report – Click here
Split Phase Construction
In late 2023 it was decided to split the project into two phases of construction. Phase 1 limits include all of Main Street from Monroe Street to Maplewood Avenue. Additional utility work will also take place during Phase 1 on the east side of Main Street from Maplewood Avenue to Erie Street and the north side of Maplewood Avenue from Main Street to Summit Street. Construction is scheduled to commence in February 2025. Phase 2 limits include all of Main Street between Maplewood Avenue and Erie Street as well as all of Maplewood Avenue between Main Street and Summit Street.
The key decision point behind split phasing was the desire by City Council to have overhead aerial facilities (electric, cable, etc.) buried below grade in the Phase 2 area to match the characteristic of the Phase 1 area. The Service Department has engaged all utility stakeholders in the bury process and will continue to work in 2024 and 2025 to have these facilities buried. Once buried, Phase 2 construction can commence with a target goal of 2026.
Final Design Open House (Phase 1 – 4/17/24)
The Service Department conducted an Open House Meeting in City Council Chambers on April 17, 2024 to update our downtown stakeholders and community with updated conceptual exhibits and renderings for the Phase 1 area. Please click on the links below to view information and exhibits displayed at this meeting:
- Notification Letter
- Conceptual Plan (Phase 1)
- Conceptual Plan (Phase 2)
- Final Renderings (Phase 1)
- Final Video (Phase 1)
For questions on this project please contact the Director of Public Safety/Service, Joe Shaw, at jshaw@cityofsylvania.com or by phone at 419-885-8965.
